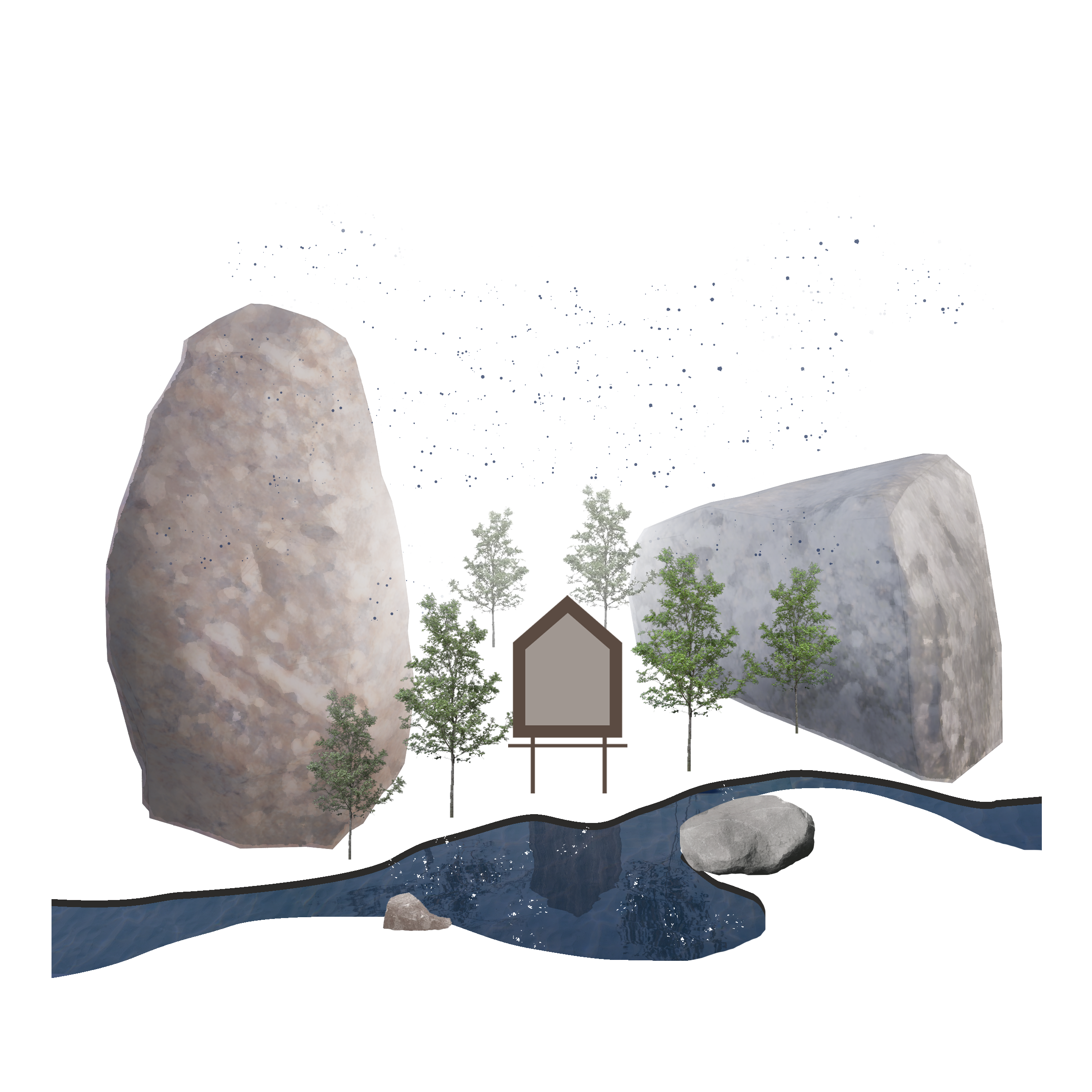A humble house that is bright and airy…
The owner’s main design request was fulfilled by a house with a single-story living room facing the street and a two-story addition at the back, along with bedrooms nestled on the sloping site with a total height difference of close to 15 feet. The owner most likely bought the home for the same reasons—it was modest, light, and airy.
The major concern of the Owner is the house has too many partitions. Visually it is disconnected from space to space and it is rather unfriendly for a young family with children at home. There are some special lifestyle demands of the Owner that the constrained existing structure cannot accommodate.
The house’s seclusion and heat gain are impaired as a result of the South-West facing rear façade’s drawbacks. Unfortunately, the rear facade is where all of the bedrooms are currently placed. The large open area between the house and the lot line in the back offered a chance to fix the problems.
Time is the essence of the customization process. The alteration to the existing structure and design of the new add-ons are carefully planned to ensure an optimise outcome. Work phasing is within the consideration. The design plan is to minimise the wet works to the existing structures by building the new additions structure on the open area in order to not obstruct other trades from carrying out their job simultaneously.



