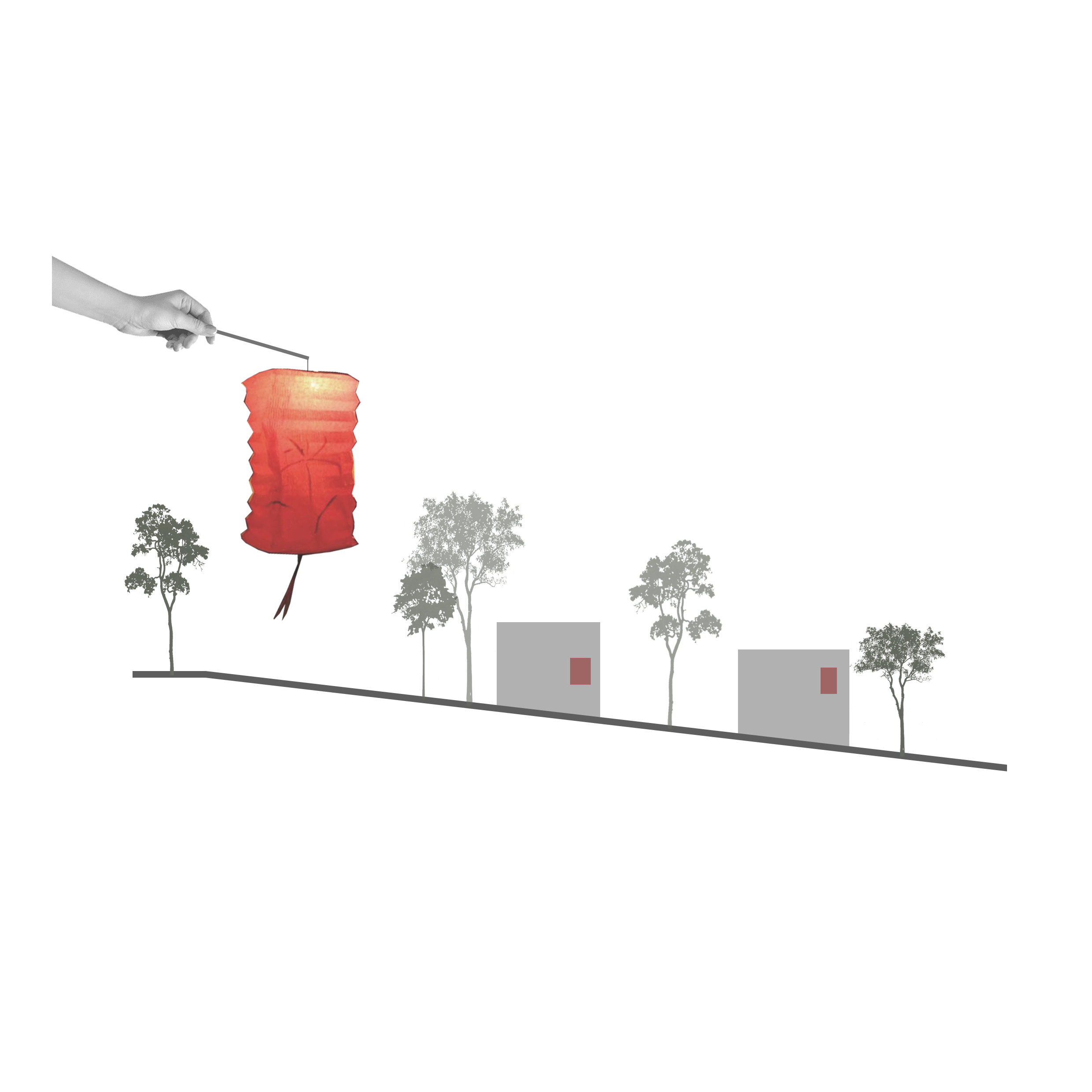Lantern
S12 House 5 (House 5) is a house for a young and vibrant family who prioritize companionship between family and friends. The Owners are a pleasant couple with a young attractive son. They often enjoy exercising within the neighbourhood.
The owners have done extensive research on architecture and design. They have clear vision for House 5 to spatial requirements, layout placements (feng shui) and design preference for the house. The extended family residing next door enjoys nice company from the owner’s family, and vice versa. The owner’s nuclear family privacy will be addressed in House 5, while also maintaining the elder parent’s company.
The existing house is a semi-detached house sitting on an elevated land. The house faces north-west and is adjacent to the parent’s home, forming a frontage of twin semi-detached homes.
It is intended that House 5 should emphasize on passive architecture while maximizing site potential. The house design is driven by good natural lighting, cross ventilation, and mild softscape. The major elements in the house include an open layout with appropriate space planning, careful regard for elders’ mobility, and innovative storage areas.



